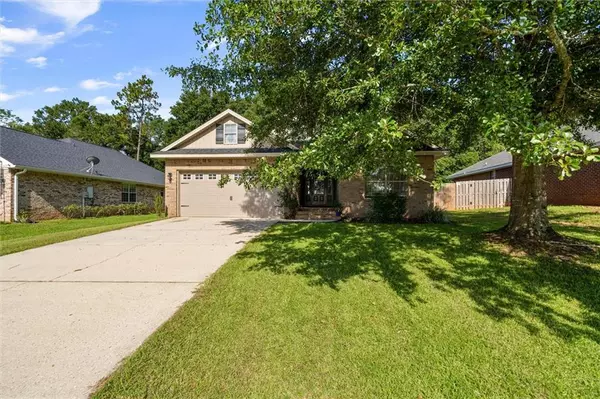Bought with Not Multiple Listing • NOT MULTILPLE LISTING
$287,500
$287,500
For more information regarding the value of a property, please contact us for a free consultation.
3 Beds
2 Baths
2,155 SqFt
SOLD DATE : 10/17/2022
Key Details
Sold Price $287,500
Property Type Single Family Home
Sub Type Single Family Residence
Listing Status Sold
Purchase Type For Sale
Square Footage 2,155 sqft
Price per Sqft $133
Subdivision Bay Branch Villas
MLS Listing ID 7078476
Sold Date 10/17/22
Bedrooms 3
Full Baths 2
HOA Fees $15/ann
HOA Y/N true
Year Built 2010
Annual Tax Amount $544
Tax Year 544
Lot Size 8,712 Sqft
Property Description
PRICE DROP!!! VERY MOTIVATED SELLERS!! Beautiful home in Bay Branch Villas in Daphne, AL! This all brick one level 3 bedroom, 2 bath home with a private backyard is a must see. You will find that the main bedroom is spacious, has a large bathroom, and his and hers walk in closets. This home also have a bonus room that would be great for an office space, playroom, additional living room, or a formal dining space. Along with everything the home has to offer, the home is also in a great location close to I-10, schools, and the Eastern Shore Center! Contact your favorite Realtor today because this home will not be on the market very long! Buyer and/or buyer's Agent to verify any and all information deemed necessary. Listing Broker makes no representation to measurements & square footage accuracy.
Location
State AL
County Baldwin - Al
Direction From I-10 take exit 38 to Malbis and turn south on Hwy 181. Take Hwy 90 East approximately 2 miles. Make a Right into Bay Branch Estates and go to the stop sign. Make a Left at the stop sign onto Bay Branch Drive. Turn Right onto Turkey Branch Drive. Make the 1st right onto Chateau. Go straight and the home will be on your right.
Rooms
Basement None
Dining Room None
Kitchen Breakfast Bar, Other Surface Counters, Pantry
Interior
Interior Features His and Hers Closets, Walk-In Closet(s)
Heating Central
Cooling Ceiling Fan(s), Central Air
Flooring Carpet, Vinyl
Fireplaces Type Family Room, Wood Burning Stove
Appliance Dishwasher, Disposal, Dryer, Electric Cooktop, Electric Oven, Microwave, Refrigerator, Washer
Laundry Laundry Room
Exterior
Exterior Feature None
Garage Spaces 2.0
Fence Privacy, Wood
Pool None
Community Features None
Utilities Available Cable Available, Electricity Available, Phone Available, Sewer Available, Water Available
Waterfront false
Waterfront Description None
View Y/N true
View Rural
Roof Type Shingle
Parking Type Garage
Garage true
Building
Lot Description Back Yard, Front Yard
Foundation Slab
Sewer Public Sewer
Water Public
Architectural Style Traditional
Level or Stories One
Schools
Elementary Schools Belforest
Middle Schools Daphne
High Schools Daphne
Others
Special Listing Condition Standard
Read Less Info
Want to know what your home might be worth? Contact us for a FREE valuation!

Our team is ready to help you sell your home for the highest possible price ASAP







